Design Process
Every project starts with a consultation to establish the DESIGN BRIEF. Spending time with you on site is an opportunity for us to understand your vision and ideas for the garden. We will also discuss practical requirements and constraints, together with budget.

A detailed SURVEY is the starting point for accurate planning of the new design. The boundaries and level changes of the existing garden are plotted, together with the positions of buildings, trees and other key features. The SURVEY may be completed by ourselves or by a professional Land Surveyor (depending on the scale and complexity of the site).
Alongside the survey, we carry out our own ANALYSIS of the site, identifying any natural positions for design features and looking beyond the garden boundaries at elements of the wider landscape which may influence the design.

Working with the DESIGN BRIEF, we develop the DESIGN CONCEPT – our draft proposal for the garden’s new design.
At this stage we are considering all of those elements which will give the garden its permanent and three-dimensional shape – from buildings, walls, paving and steps to trees, hedges and lawns.
We meet again to present our DESIGN CONCEPT in plan form, with accompanying pictures, illustrations and samples to help you to visualise the finished garden. This is a key step in the design process, when we can make adjustments and agree revisions before moving on to the next stage.
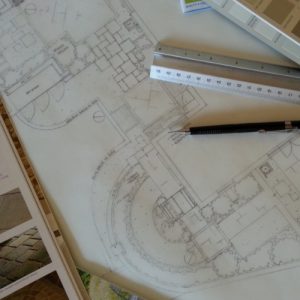
With the DESIGN CONCEPT approved, we produce the FINAL DETAILED DESIGN. This is the master plan which will be used both for the tendering process and as the working drawing for the construction of the garden.
This scale plan is fully annotated and highly detailed. Specifications for materials, laying patterns for paving and walling, elevations and sectional drawings, together with details of lighting, irrigation and decorative items, are all included as appropriate. In paying this attention to detail we help to ensure that your new design is accurately set out and correctly interpreted.
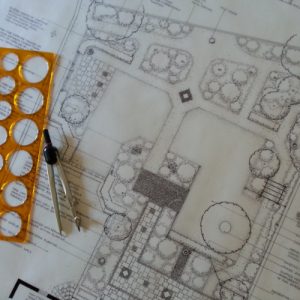
Well-chosen planting adds layers of changing seasonal colour and interest to a garden, but it is also fundamental to the success of a design – reinforcing its structure, adding screening, creating rhythm, drawing the eye.
We start by discussing with you any particular requirements and preferences you may have personally. Whether you know a little or a lot about plants is immaterial! We will work with you to incorporate your ideas and realise your vision – whether you have a liking for particular colours, a need for low maintenance, a wish to attract wildlife or a desire for scented or sensory plants.
Assessing the prevailing garden conditions and completing a soil analysis helps us to ensure that the plants we select are suited to the site conditions and therefore most likely to thrive.
From here we develop the PLANTING SCHEME which we present as a scale drawing, detailing all of the plant species and varieties required (together with quantities) and setting out the positions in which they are to be planted.
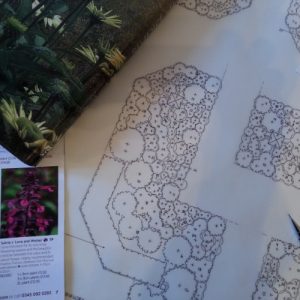
When going out to tender, we select two or three landscape contractors who can be vetted for quality of work and reliability. We provide them with working drawings and all necessary information to enable them to compile their quotations and we meet them on site to ensure full understanding of what is required.
We maintain close contact with the contractor throughout the construction and planting of the garden, with site visits to ensure accurate interpretation.

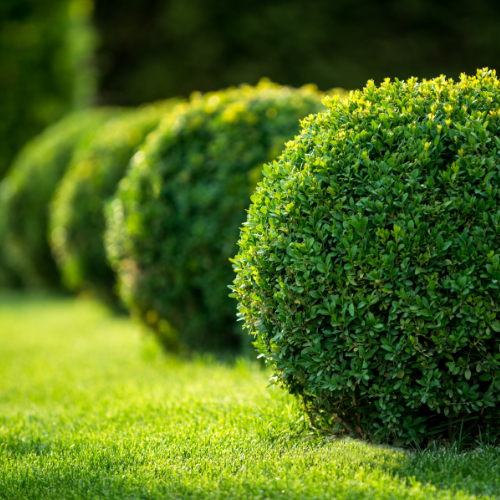
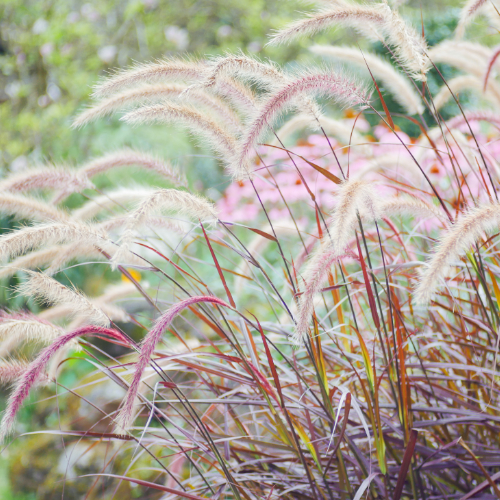
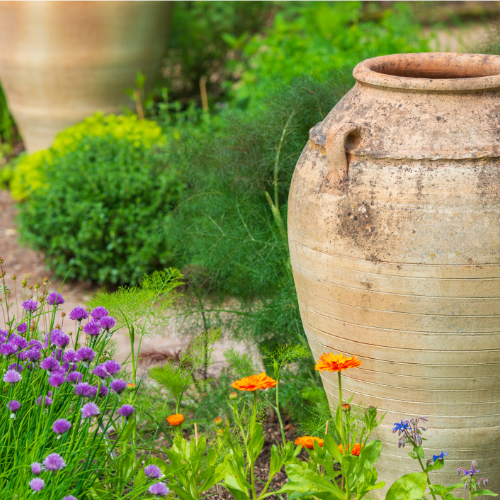

Our Fees
We calculate our fees for each project based on our daily rate and reflecting the project’s scale and complexity. Wherever possible, we confirm the fees at our initial consultation.
